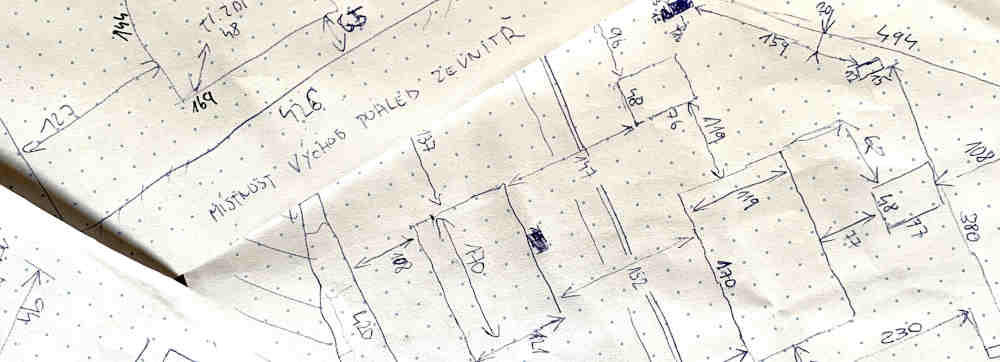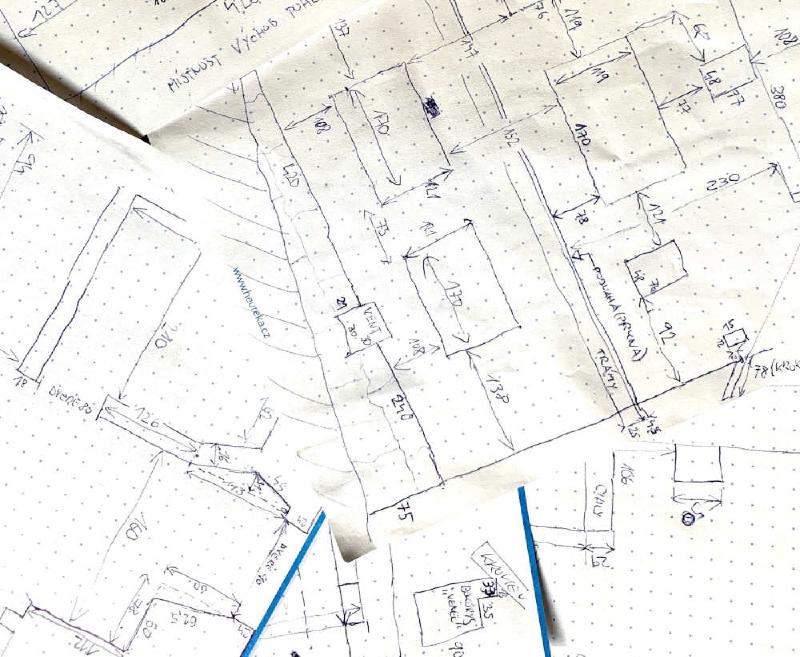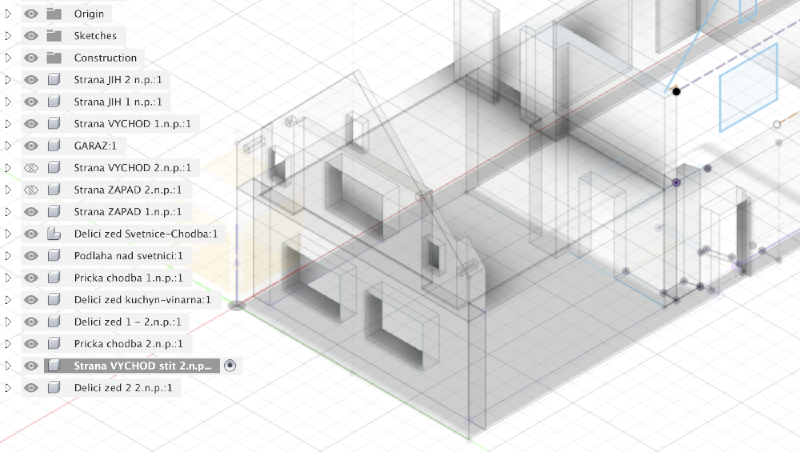House renovation pt.0 - analyzing the current state

Note: This post is a part of my story about house renovation.
So you want to rebuild a house, huh?
Oh yes! This is not the first time i would be rebuilding something. I have already rebuilt our current flat, practically from square one. And as we discovered, renovating the old house will be no different and must be done from the beginning too, because of all the damages and neglected maintenance. As I have an experience with rebuilding, I know it will be a lot of work, but I generally enjoy the building process, so I am looking forward to it. As one of my older neighbours (and good friend of mine) says:
Filip, the purpose of the universe is to create!
Know your “enemy”
In fact, it is a house in a village around at least 100 years old. It also has an old barn (that’s because the former owner had a fields nearby), old well (unfortunately without water) and quite big garden. But do you know what you need, if you want to start rebuilding it? You need to analyze the current state of the building. I have already localised the biggest flaws that needs fixing, and called the experts in the respective fields to examine them and tell me what to do. When they arrive, one of the first questions was:
Yo, do you have the plans for the house?
And my answer was always the same: Nope, nobody gave it to me. So that lead to the not very surprising fact: I must get the plans in order to be able to even start with the reconstruction.
Now there are (as far as I know) two options how to get the house plans:
- Get an architect to do it for you and pay with your money
- Get a good measurement gear and do it yourself and pay with your time
Let’s explore the available options.
Option 1 - aka the architect and your money
You must call the guy, explain the situation and wait for the free slot when he has time to come and measure. After that, he must draw the plans, and you must wait until it is done. The level of the detail fo the plans are up to the architect (unless you specify it yourself, but frankly, I have no idea what level of detail do I need, so I would say something like I want it as detailed as possible, which will be more costly).
Option 2 - aka measure it yourself and pay with your time
You need the measurement gear: laser measurer, tape measure, water level, laser water level… Fortunately, I have a majority of the gear from the first reconstruction, so I do not need to buy it. Also, you need time for the measurement and drawing. And you must be precise. But because weekends are long, time is not a problem, and since it starts to be a spring here, the sunlight creeps in which make work more enjoyable. You also need to draw the sketches into some software afterwards, to have it in digital form. After discussion with my friend who is 3D printing enthusiast, he recommended Fusion 360 with personal licence (which is free for non-profit purposes). Do I know how to operate Fusion 360? No, but this is the perfect time to learn something new. And that is the reason I started to create the house plans as complete 3D model, which will allow me to get any level of detail I need, from every perspective I need. Neat!
Showdown time!
What option did I choose? As you may guess I went with the DIY option. So in the process, over time I translated this pile of papers:

Into this digital representation:

Conclusion
To be honest, I am very satisfied with the result. Yes, it took time, Yes, I needed to learn new software, but it was fun! And now I have something I can work with, in the any level of detail anybody wants. And because I treated almost every wall and floor as a new component in Fusion (similar to “layers” in GIMP or photoshop), I can hide/show them whenever needed. If I need some measurement, I just select the “Inspect” tool and get it quickly. That’s just one of few advantages of the 3D model. And I do not need to call an architect in case I need just slightly different view on the building/room/whatever. Of course my model is not professional at all, but it does the job and that is what counts in the end of the day!
If interested, you can check rest of the posts about house renovation.